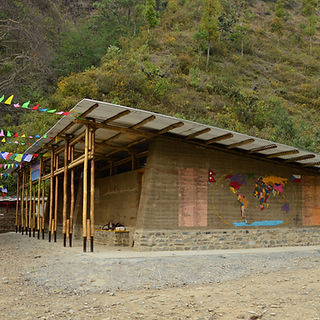MELA 2 : SHREE RANGEEN NEPAL PRIMARY SCHOOL
2015 Mahadevtar - Sanupota-2, Kavrepalanchok, Nepal
The big earthquakes in 2015 underscored the need of safer construction technologies in wide use in the Himalayas and also showed that both wattle & daub and rammed earth technologies can be a suitable, safe and durable alternative for simple rural structures. In a region badly shaken by the earthquakes, where most individual housing collapsed or were severely damaged, we were pleased to see the lessons held uninterrupted in the new school.
Objectives: To secure a school for the youngest age group (4-9 yrs). The community requested the foundation of the school, provided land and teacher and assisted with construction.
Built: one two-classroom Mela school building, two toilet units, a water point, benches and play items.
Site and access: 40 km south-east of Kathmandu, approx. 4hr driving on the local highway and 4-5 hours walking. The site is not directly connected to a car accessible road. The nearest vehicle access point is 20 minutes walking. Altitude - 1345m.
Construction period: October 2014 - April 2015
Structure and materials:
- Strip foundations of stones laid in mud mortar
- Reinforced concrete floor-level seismic beam
- Dry stone floors with cement/sand concrete finish
- Perimeter drainage trench
- Stone socles
- Rammed earth walls (4 course gravel, 2 sand, 3 site (silt-sand) soil, 1 cement (for total absence of clay), reinforced with vertical and corner rebars
- Bamboo structure: Acid Boric and Borax solution pressure treated local bamboo
- Bamboo connections: 7 mm rebar with metal wire; 10 mm threaded rods
- Corrugated iron roof, J-hook fixed; transparent polycarbonate for skylights
- Suspended ceiling - bamboo mats
- Timber framed doors and windows, plywood and woven infill wings
- Blackboards - reused formwork plywood
- Furniture: locally made wooden desks and benches
- Toilets (2 toilet units): leach pit, walls - stone on a cement mortar, roof - corrugated metal sheets over a bamboo structure
Origin of materials:
Nearby towns: plywood, cement, rebars, CGI
Kathmandu: Tools, threaded rods, treating machine, boron compounds
Local villages: everything else
Expenditure: 9,725 USD total (7,414 USD direct cost, 2,311 USD overheads)
Funding: Namaste Nepal CZ collections; private donors
Photos by: Eva Neumayerova, Janine Glaser, Michal Reich, Tomas Humnal, Jarda Volsicky
Mela School project by Meem Architecture is licensed under a Creative Commons Attribution-NonCommercial-ShareAlike 4.0 International License

